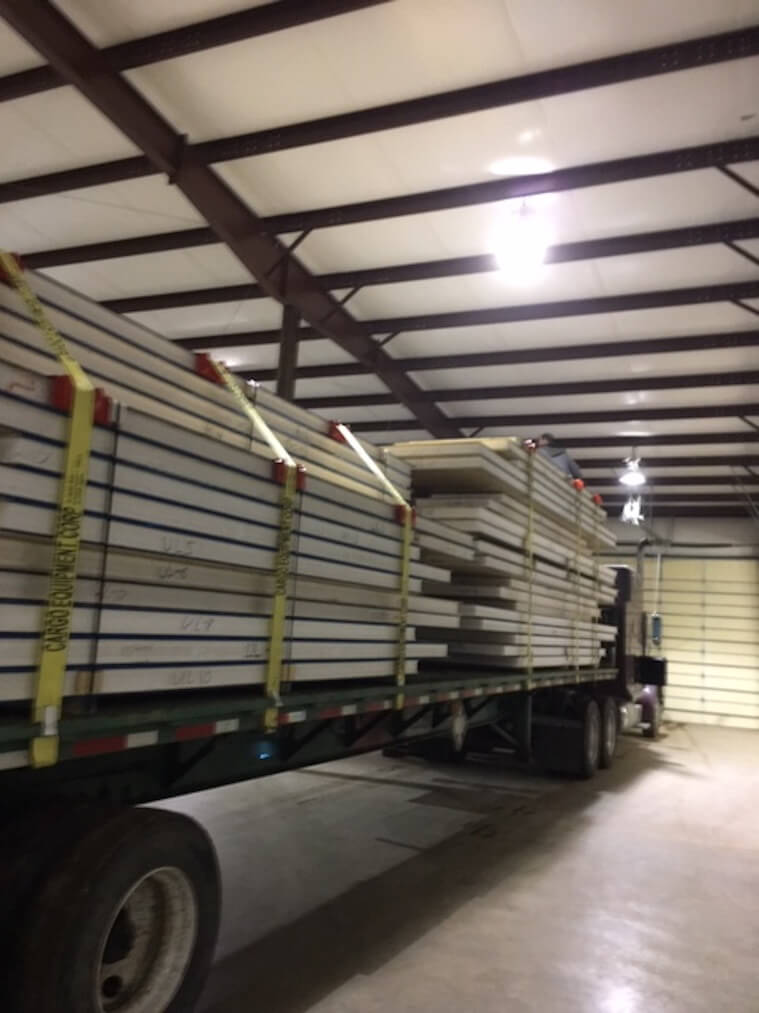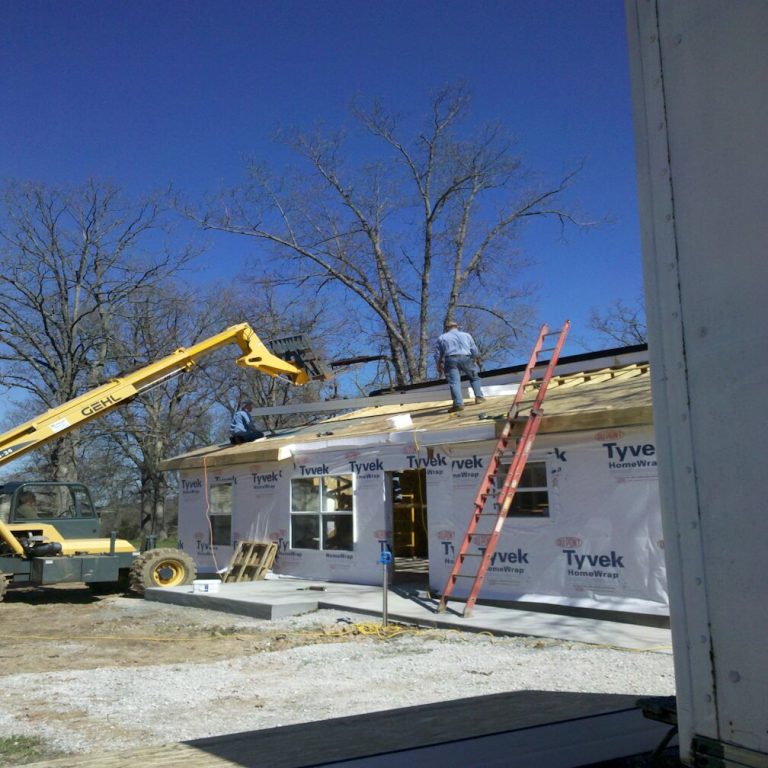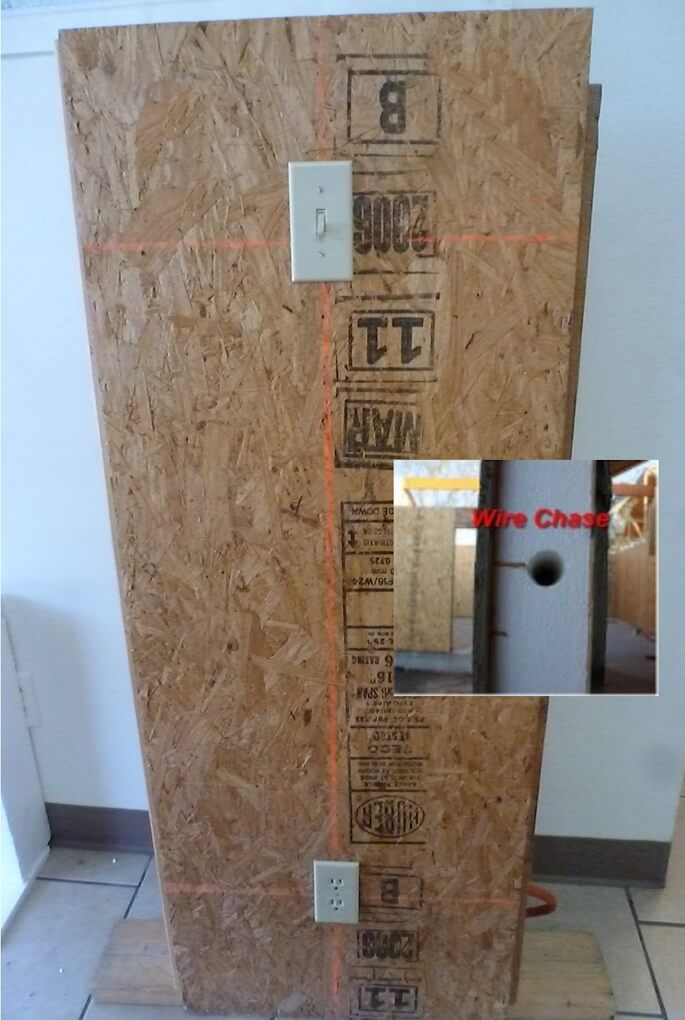WHY GO WITH STRUCTURAL INSULATED PANELS (SIPs) FOR YOUR NEXT BUILDING PROJECT?
In today’s construction market, consumers are looking for state of the art performance and reliability. SIPs buildings offer an advantage over conventional building methods that will meet and exceed these needs. One of the main concerns on consumers minds is energy efficiency. A SIP built house is highly energy efficient which leads to significant monthly cost savings on your utilities. Read more about their energy efficiency HERE. Other advantages are straight flat true walls, no drywall nail pops, and no cracks due to lumber shrinkage. Customers are also looking for the shortest construction time. This allows for quicker access to the building as well as providing labor cost savings.
ABILITY TO MEET THE CUSTOMERS NEEDS
Our Structural Insulated Panels (also known as Stress or Sandwich Panels) are manufactured in-house in our plant in Cassville, Missouri. They will meet the needs of customers looking for quality construction as well as energy efficiency in their new home or commercial building.
Because of our in-house manufacturing we are able to customize each panel in thickness and size. This gives you greater flexibility in your new home design.
OTHER SIP ADVANTAGES :
Comfort: Results in a quieter home or commercial building because they create a much tighter building envelope. This results in fewer drafts and virtually eliminates hot and cold spots throughout the home.
Safety: More resistant to the “chimney effect” in the event of a fire.
Building Green: Can use up to 35% less raw timber than conventional construction.
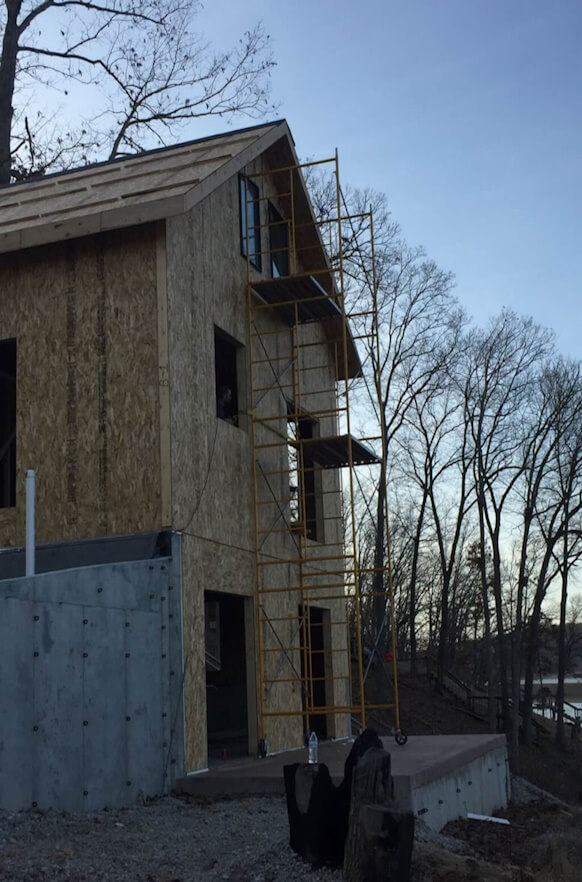
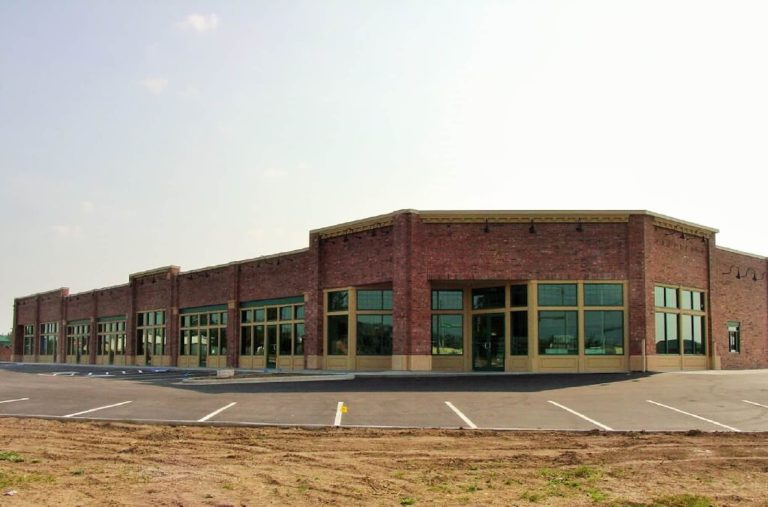
QUALITY COMPONENTS ARE STANDARD
At our company, we prioritize the use of high-quality components in all our products. Our walls are constructed using an EPS foam core that is sandwiched between 7/16″ SIP-rated OSB panels, which are bonded together using commercial-grade urethane glue. This unique construction method eliminates dead air space in the walls that is typically found in traditional building methods. The absence of dead air space greatly improves energy efficiency, interior air quality, and overall comfort. Additionally, this construction method can lead to an estimated savings of 50% or more on monthly heating and cooling costs.
SPEED OF CONSTRUCTION
Because each SIP panel is constructed in our facility before being shipped to the building site, the on-site construction time is greatly reduced. This can provide a significant labor cost savings to the customer. A typical 1800 sq. ft. home can be built in our facility in 3 to 4 weeks, and assembled on site (depending on the site and weather) in as little as 7 to 10 days.
EASE OF WIRING
One of the most frequently asked questions we receive: “How do you run the electrical wiring?”
We pre-cut “wire chases” in each panel at industry standard locations. However, since we do all the work in-house we are able work with you to customize these locations to meet your needs. This makes running wires quick and easy, saving you time and money.
